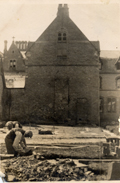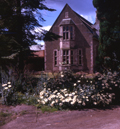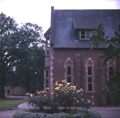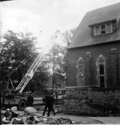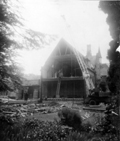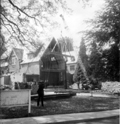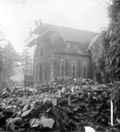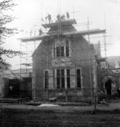The New Building works 1931
Fascinating photos of the new school building works 1931 known as the Bettington Block, named after the Hereford Architect. With the expansion of the School in 1940 and the creation of two Houses, it became the Cantilupe and Kemble Common Rooms on the ground floor, with the Cantilupe Dormitory above. The pics were taken by Dom Raymond who used to run the photo club, and Viviens of Hereford. One notable thing about the building: there are no weight bearing walls within the steel framework which must have greatly facilitated its transformation into its present use as a large function area. Also you can see views of the Old Gym which was built when the school opened in 1926. This was demolished in the late sixties/early seventies. The building was extended to the east in 1967 to provide a dining hall for the school, and the monks refectory was returned to the community. The roof configuration was also changed. The building now serves as a function area for Hedley Lodge, with ensuite accomodation for guests above.
|
Preparing Foundations, the building behind housed the Refectory with a dormitory above. |
|||||
|
|
|
|
|
|




