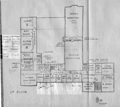These fascinating sketches were found in
one of Bro James Oakley's scrapbooks. They show the ground, first and second
floor plans of the school and monastery as at July 1950, with some later updates
in pencil.
|

Ground Floor |

First floor |

Second Floor |
TO
MEMORABILIA SITE LINKS